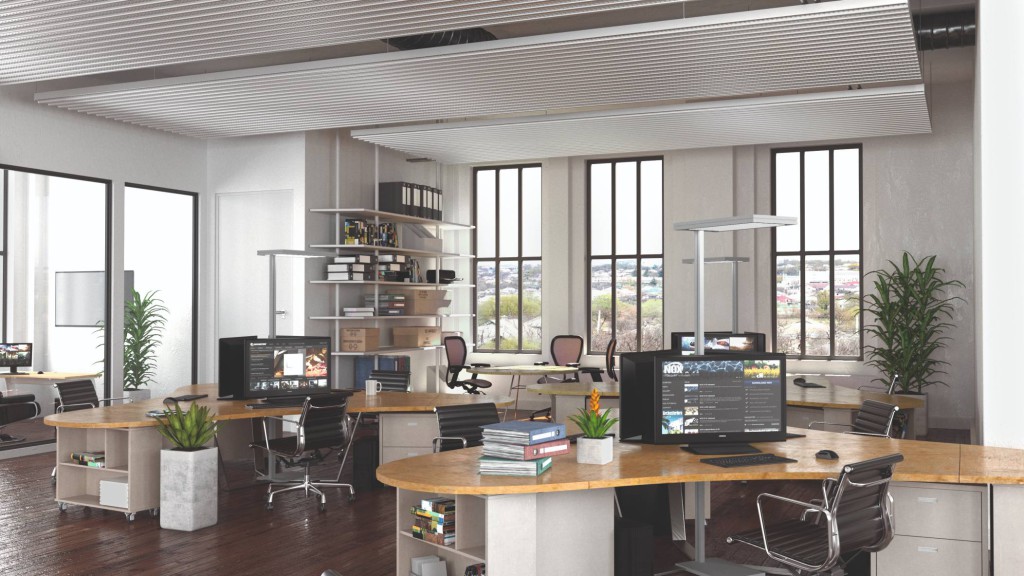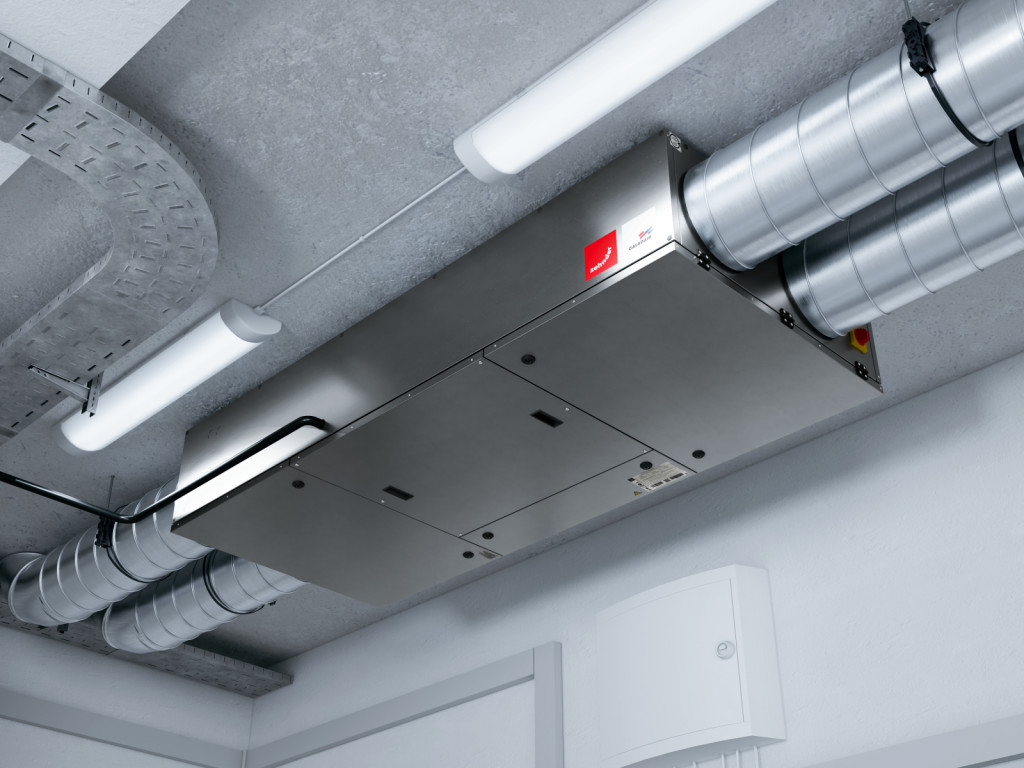A breath of fresh air

Stuart Smith, Commercial Director at Zehnder Group UK, discusses the role of indoor environmental quality in creating healthier, more efficient buildings.
Indoor air pollution remains one of the most significant environmental risks to human health and, while awareness of this issue has grown in recent years, too often is seen as a standalone problem.
In reality, air quality is just one piece of a much more complex puzzle. Our experience of our surrounding environment is shaped by a combination of factors including what we breathe, feel, hear and see. These factors are all part of what’s known as Indoor Environmental Quality (IEQ), a standard that combines air quality, temperature, humidity, lighting and acoustics. Together, these conditions can have a significant impact on our health, wellbeing and ability to perform.
Often, we can sense when something is off – even if we can’t pinpoint exactly what the issue is. For example, a flickering light could cause eye strain, a poorly ventilated room can lead to headaches, fatigue or a lack of focus. A draught can trigger muscular tension and if you then add noise pollution or inconsistent temperatures, suddenly the space becomes a source of stress, rather than sanctuary.
All these factors combined can shape how we feel. However, the problem we face is that many buildings are designed to isolate these issues from one another. If we want building occupants to feel comfortable, we need to stop looking at these factors in isolation and instead need to consider how they all work together to create a space that feels good to be in and keeps us healthy, not just one that meets technical standards.
The right balance
Creating a modern, fit for purpose environment with minimal disruptions and optimum air quality and thermal comfort is essential in commercial spaces. But achieving this balance requires thoughtful design, advanced technology and precise management of the building systems to create an atmosphere that supports both wellbeing and performance.
Today’s buildings are designed to be more energy efficient and airtight – using triple glazing, high levels of insulation and providing a more robust, sealed up building envelope to conserve energy. While this is good for reducing heating costs and cutting carbon emissions, it can significantly reduce natural airflow entering the building and have a profound effect on temperature. The result? A space that might look fine, but in time, will begin to trap in moisture and harmful pollutants, causing discomfort and risk for occupants.
The moment we make one change to improve the performance of a building, for example increase insulation to reduce heat loss, we often set off a chain reaction that will affect something else. That’s the challenge we’re facing with today’s buildings – especially in renovation efforts. As we strive towards Net Zero by making our buildings tighter and more energy efficient, if we don’t properly consider how those changes interact with other systems, like ventilation, we will quickly end up with sick buildings that need further retrofit down the line.
Solving the delicate balance between fuel conservation and ventilation, however, means more than simply opening a window.
In many commercial buildings, windows are sealed or unable to provide the required air movement to ventilate the rooms inside.
And even when they can open, the results are inconsistent and difficult to control, as you may be relying on someone to open a window every few hours. In urban cities, outside pollution also becomes a factor, as well as security and safety.
Solutions for optimal IEQ

Buildings need to support the people who use them, not work against them. And that means designing systems that aren’t just effective in isolation but complement one another. A well specified ventilation system, such as mechanical ventilation with heat recovery (MVHR) for example, doesn’t just provide fresh air. It helps balance humidity, filters out pollutants and recovers heat from extracted air, feeding it back into the building by warming the outside air coming in – in turn reducing the heating load.
This then feeds into the move towards more sustainable heating systems. With regulations like Part L requiring low temperature heating systems, radiator performance at lower flow temperatures is increasingly important and, supplemented by the MVHR, can significantly reduce the outputs needed from radiators. These systems are particularly important in mass-occupied spaces with vulnerable users, such as schools, care homes, hospitals and other healthcare facilities.
In these environments, as well as offices, the need for cooling may also impact the thermal comfort of a space. Traditional methods of combatting overheating often rely on air conditioning units, but these merely recirculate air and can reintroduce potentially harmful particulates into the air. However, the MHVR’s summer bypass feature can also bring in cooler air as required, prioritising the recovery of the cooler air through the system.
Or alternatively, to tackle heating and cooling requirements in larger spaces, as well as feeding into aesthetic and lighting IEQ needs, radiant panels are a fantastic choice. Installed discreetly on the ceiling, they provide efficient radiant heating and cooling for any space, from meeting rooms and classrooms to gym halls and consulting rooms.
Radiant panels warm objects and surfaces directly, ensuring even heating and great energy efficiency. Their slim design and ceiling placement save valuable room space, and they do not pose a burn risk, making them safe for environments with children. Additionally, in the summer, these panels can help cool by circulating cooled water through the system.
Radiant ceiling panels respond quickly to temperature changes, offering an energy efficient solution using up to 40% less energy than traditional heating methods while providing architectural flexibility. These panels integrate seamlessly into all types of lay-in ceilings and can feature additional features, such as lighting, sensors or speakers, directly into the panel unit, enhancing their versatility and improving IEQ further.
Working in harmony
So you can now start to see how, in a fully integrated building, every system must work together in harmony. When lighting, acoustics, ventilation, insulation and heating are all aligned, the result is a space that feels calm, consistent and comfortable, without sudden spikes in temperature or suffocating air quality. But that doesn’t happen by accident. It requires thoughtful planning and coordination from the very beginning of the building’s design.
The impacts of IEQ are hard to ignore. People can sense when a space doesn’t perform at its best, even if they don’t know exactly why. A room that’s stuffy, noisy or poorly lit affects more than just comfort, it can impact how we think, feel and perform.
As an industry, it’s time to shift the conversation. Yes, we must work hard to meet energy standards and reduce carbon emissions as well as meet building regulations. But going beyond the minimum standard to design an environment that will enhance health, focus and wellbeing for those inside? That will change the game.







